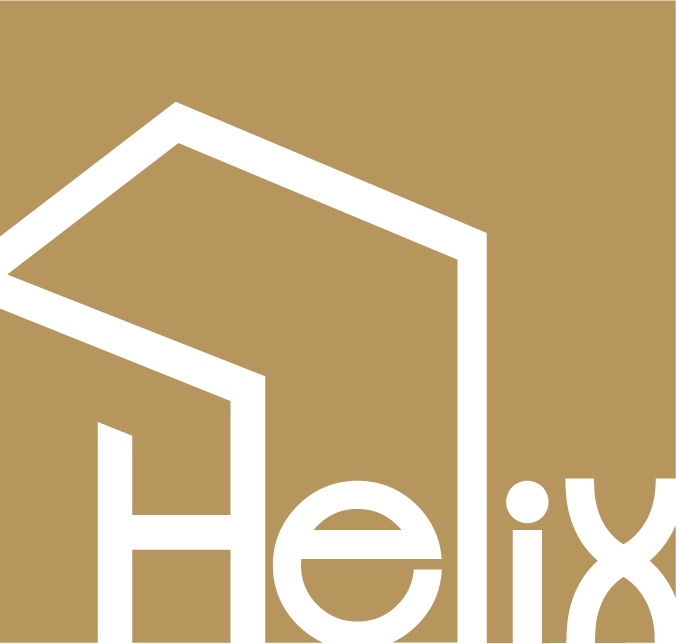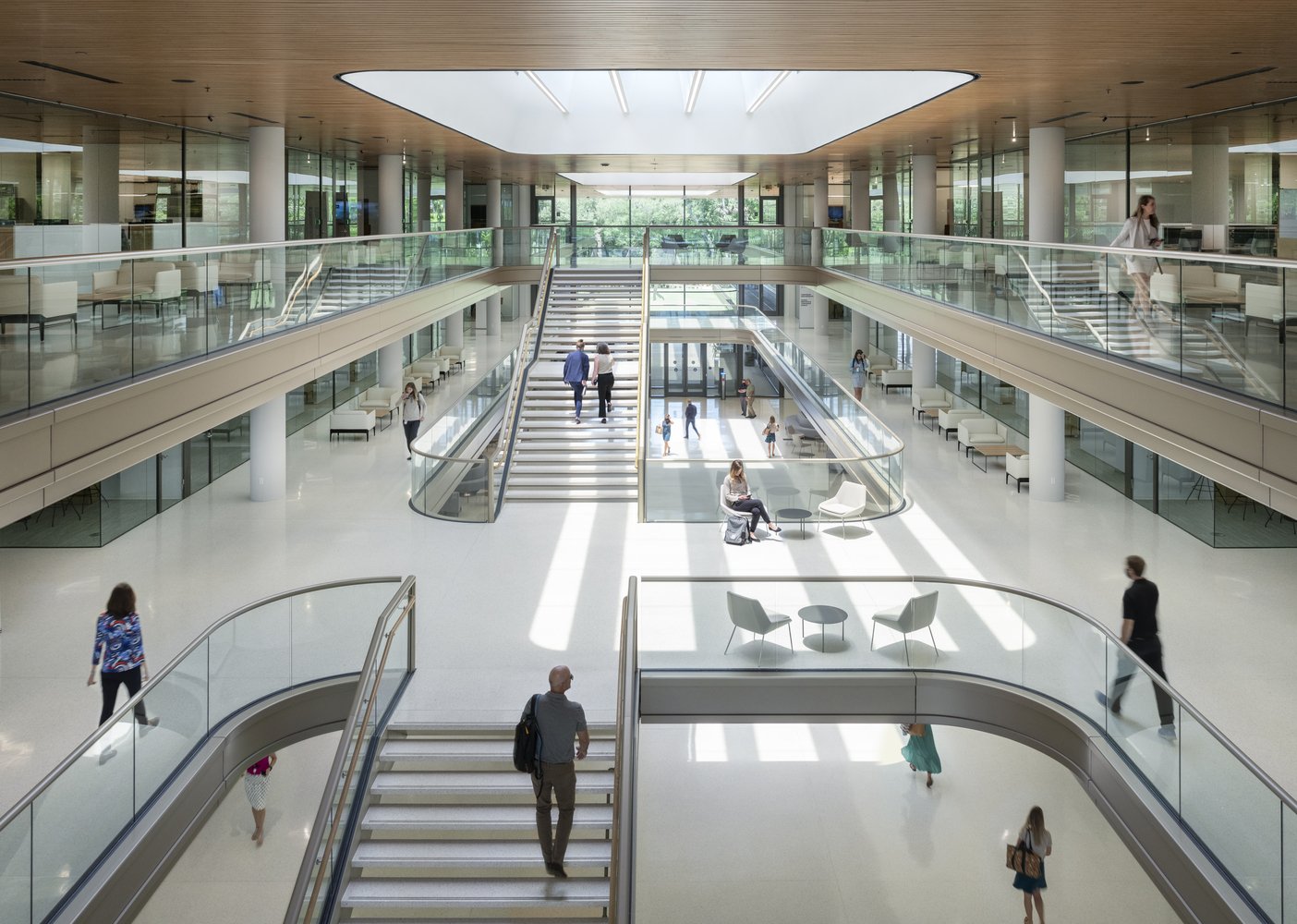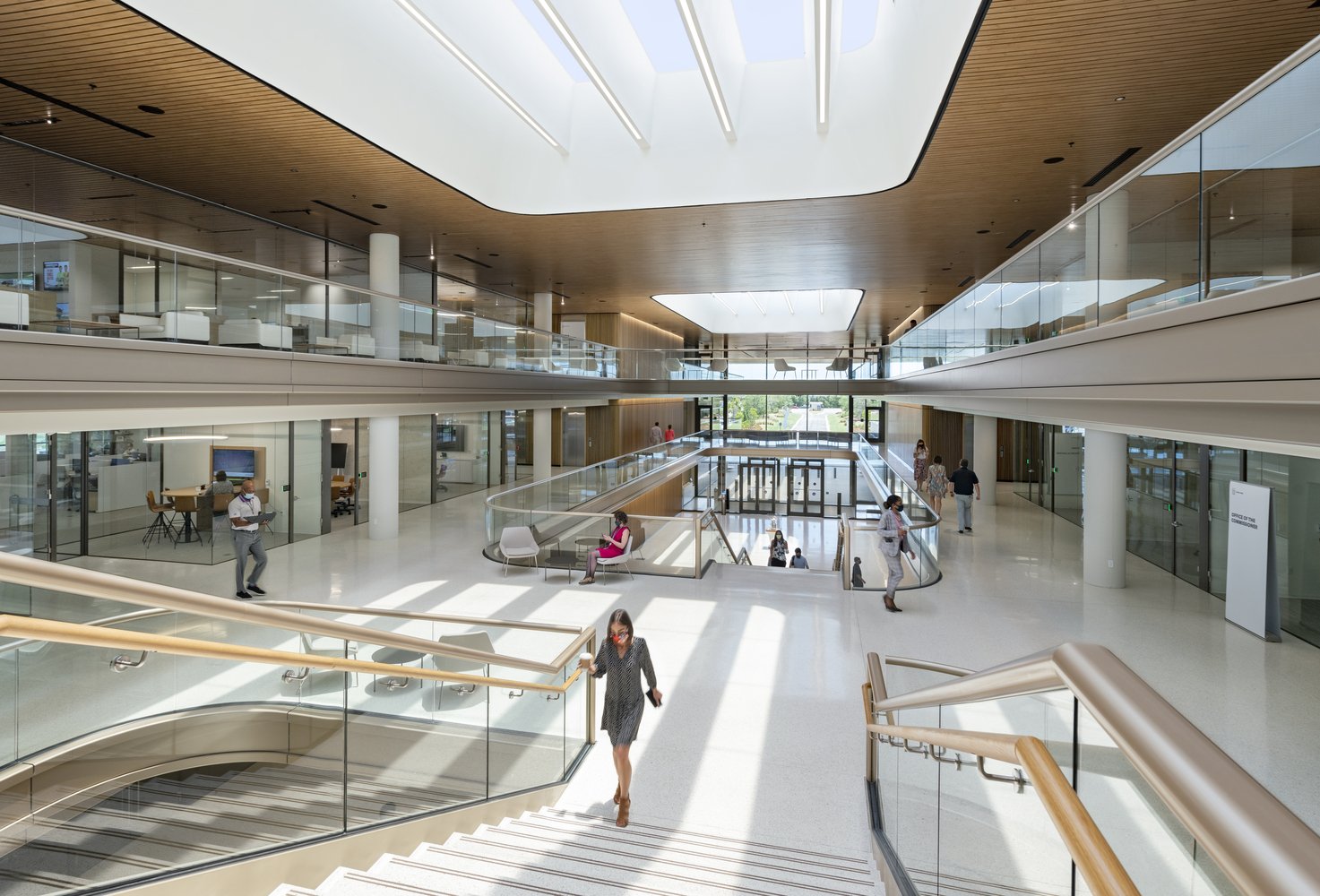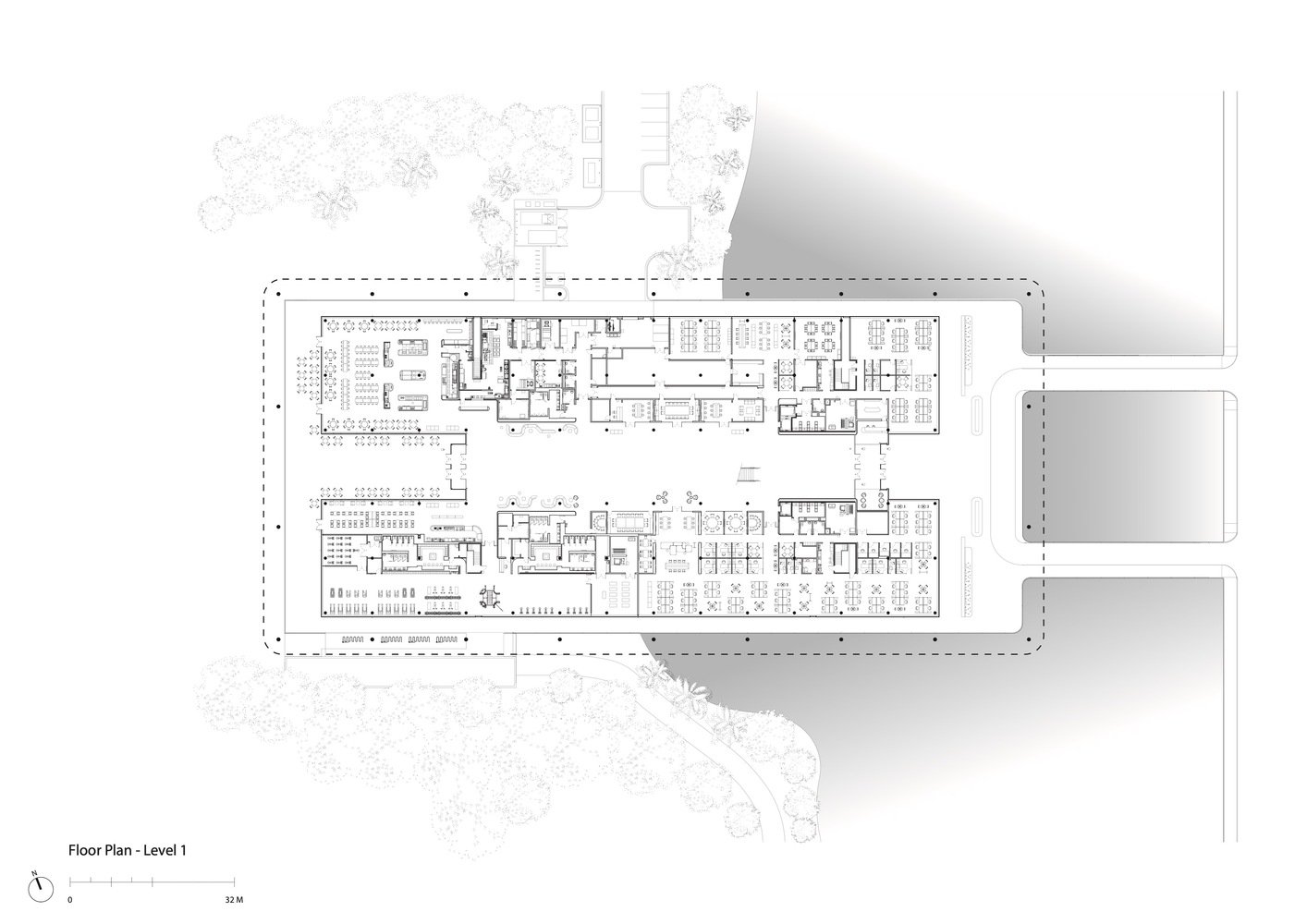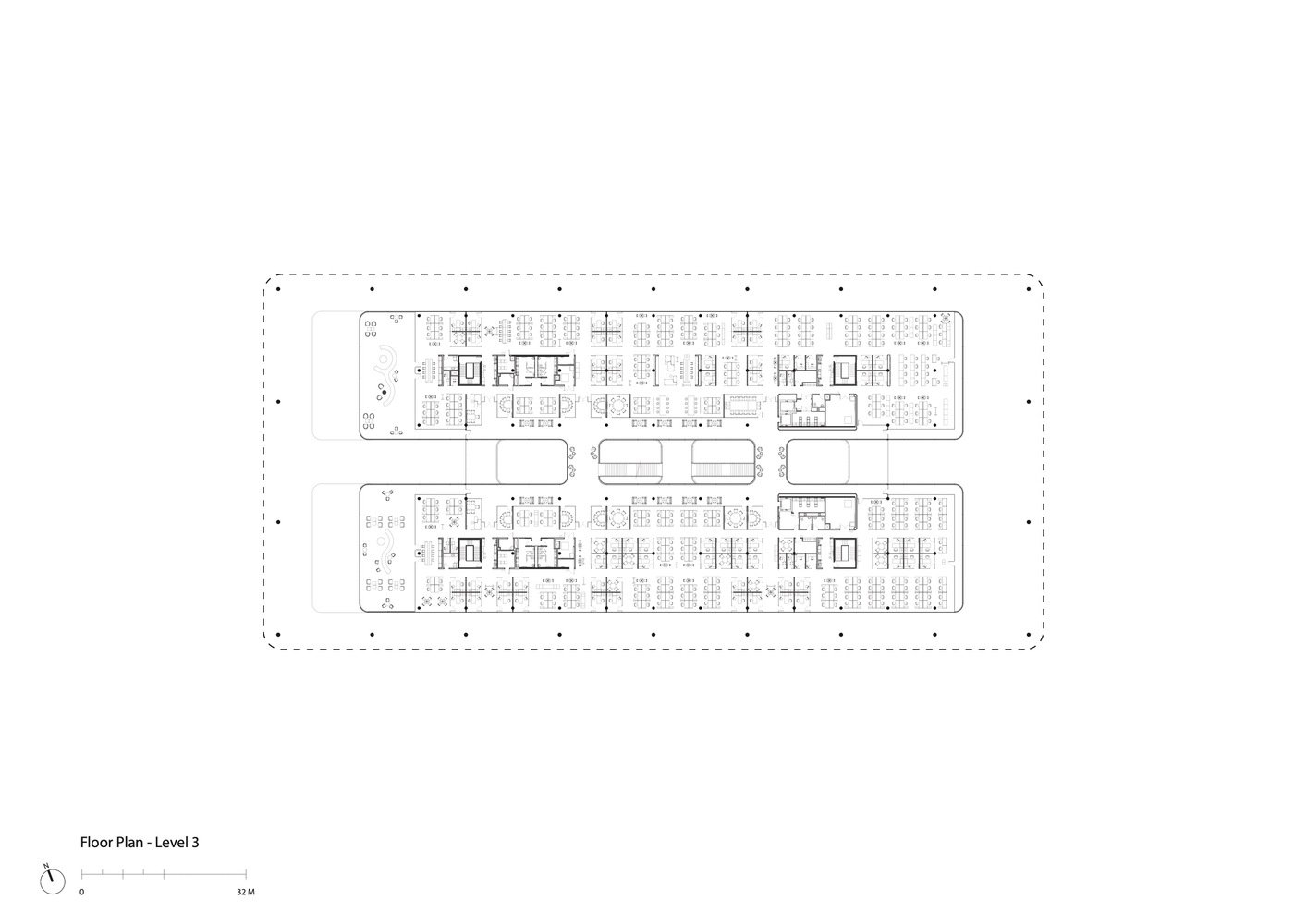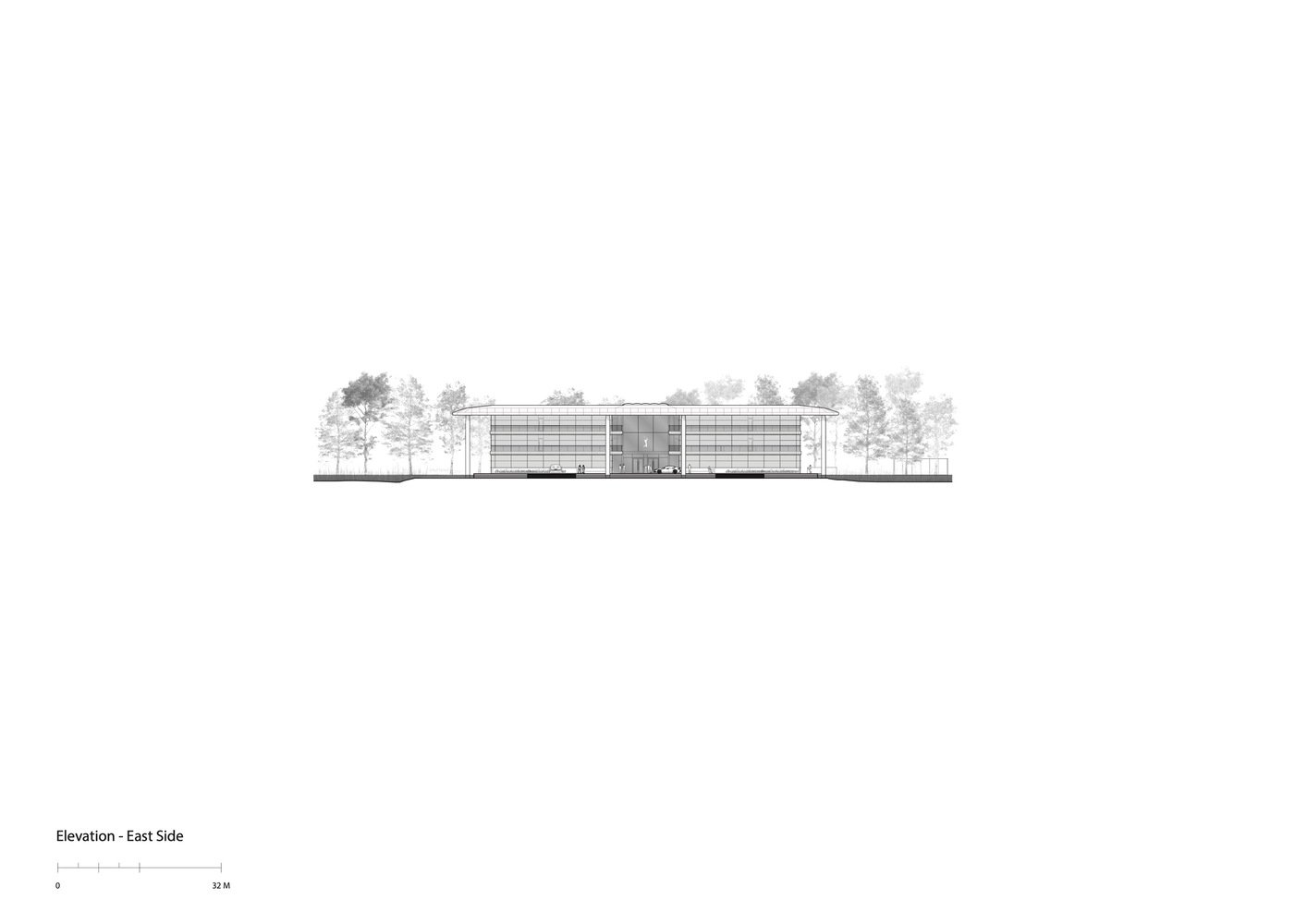PGA TOUR Headquarters
Architects: Foster + Partners
Year: 2021
Photographs: Chuck Choi
Manufacturers: KEIM
Products used in this Project: Mineral Concrete Stain - Concretal®-Lasur
City: Ponte Vedra Beach
Country: United States
Text description provided by the architects. Set within the stunning natural wetlands of TPC Sawgrass, the new Global Home of the PGA TOUR in Ponte Vedra Beach, Florida has officially opened. Bringing the entire organisation under one roof for the first time, the building offers an innovative vision for a workplace in a post-pandemic world. Focussing on health and wellbeing, the design blurs the boundaries between the lush landscape and the interior spaces with shaded outdoor terraces and generous amenities that embrace new ways of working and collaboration.
Nature plays a key role in the design, which incorporates principles of biophilia – an inherent affinity for nature found in humans – that is proven to enhance staff wellbeing and improve the quality of the workplace. The focus has been on creating a rich experience throughout the building while enhancing the connections with the surrounding landscape and flooding the building with natural light and fresh air.
The low-slung three-storied structure is nestled within the verdant landscape and surrounded by a newly created lake that defines a dramatic arrival experience. The floorplates are bisected by an atrium that runs the length of the building – the social heart of the building for company-wide events. The atrium is lined with flexible formal and informal meeting spaces along with generous amenities for staff. The two-building bays are connected by 20-foot-wide bridges that encourage chance meetings and allow for informal gatherings along the edges, without impeding the flow of people.
A grand central stair cascading down the central atrium creates a dynamic spatial and visual flow between successive levels. Flexible workspaces are located on the wide terraces along the atrium and the far ends of the building on the upper floors to support an increasingly mobile workforce. Looking onto the lush landscape surrounding the golf course, the western end of the building contains a new staff café and gym on the ground floor, creating a new social focus for staff.
The glazed façades and atrium fill the building with natural light, also allowing for panoramic views out to the surrounding landscape. The building’s raised floor aims to futureproof the building with the flexibility to change internal configurations over time. The design adopts a simple and understated palette of materials that act as a backdrop to a vibrant and energetic workplace.
Project Gallery
Project Location
Address: Ponte Vedra Beach, FL 32082, United States
Blogger Comments:
This project was designed to fit in a post-pandemic world that brings people back together. During the pandemic, people are limited to indoor spaces with limited access to outdoor due to safety reasons. The project was a reaction to that situation and blurry the boundary between the indoor and outdoor space, which introduced the idea of biophilic design.
Biophilia is also one of the areas that I’m interested in interior design because I think people are meant to be connected with nature.
In this project, the designer maximized the sunlight, natural air circulations, and passive temperature control to enhance the biophilia interior design. It is not just bringing a couple of plants to interior space; it is an ecosystem that represents a new way of humans coexisting with nature.
