Architecture and Nature Coexist in this Biophilic Redesign of an Italian Farmhouse
November 17, 2021
Written By Lauren Grace Morris
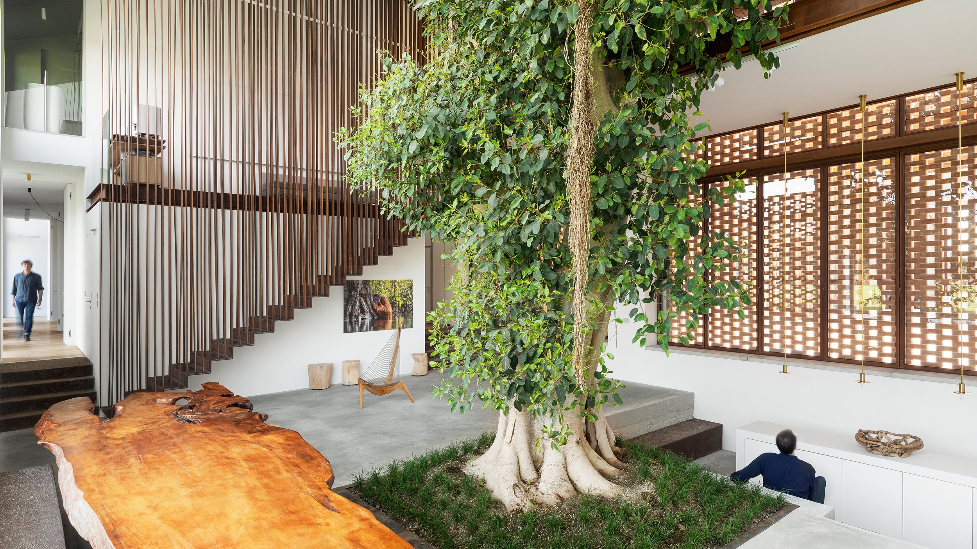
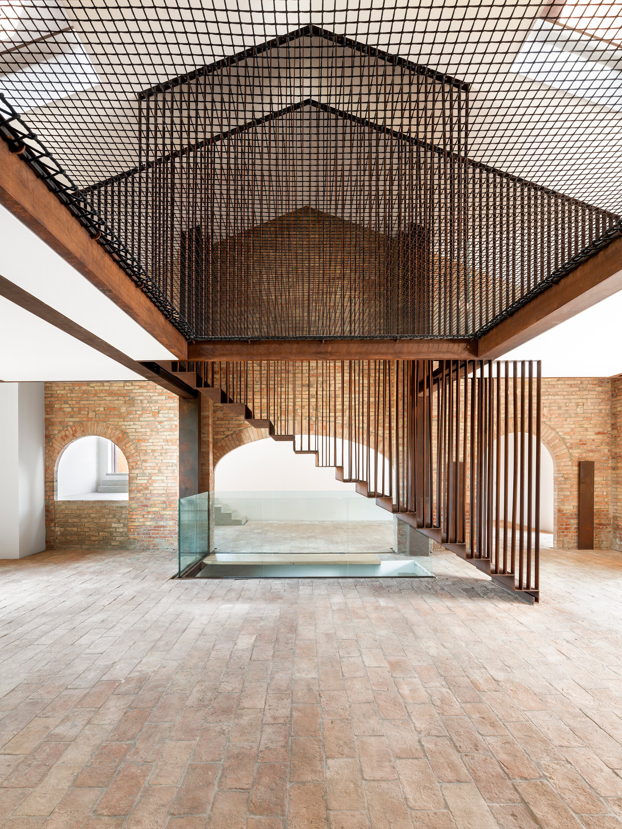
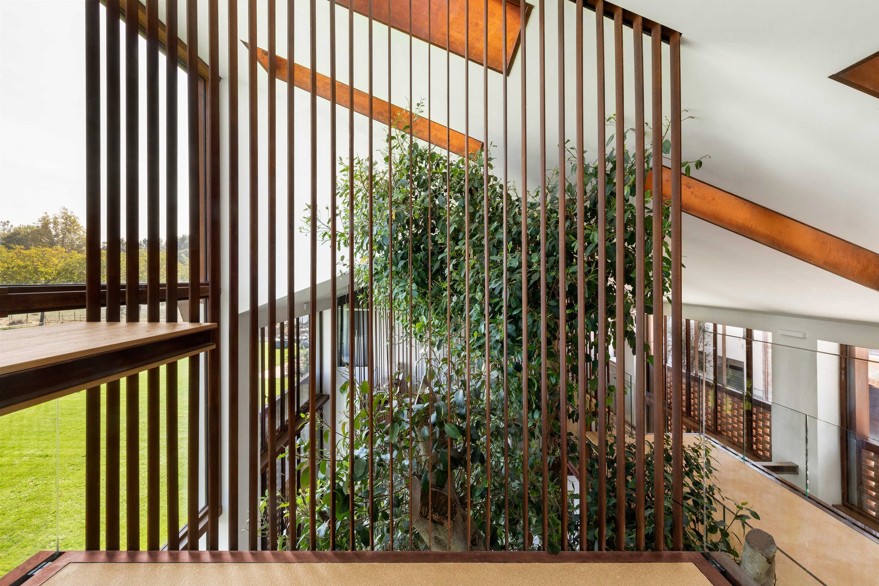
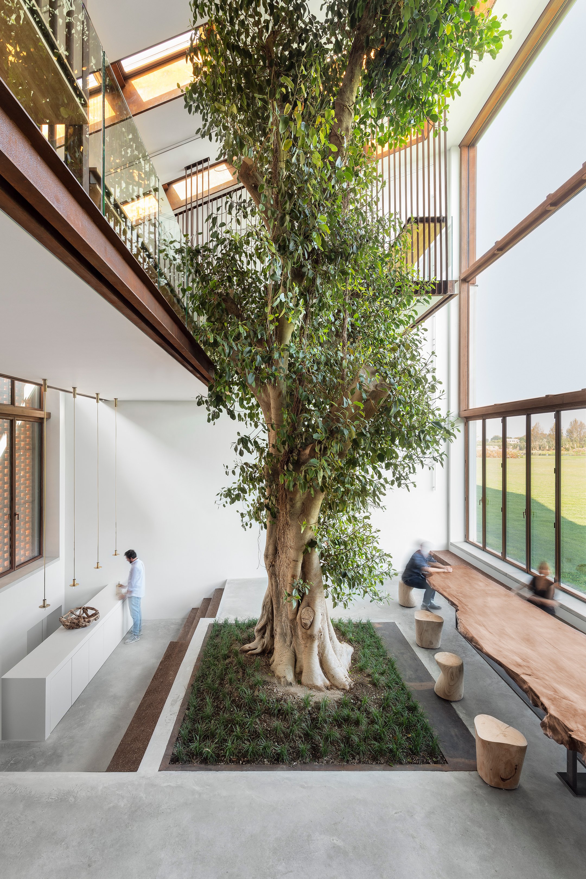
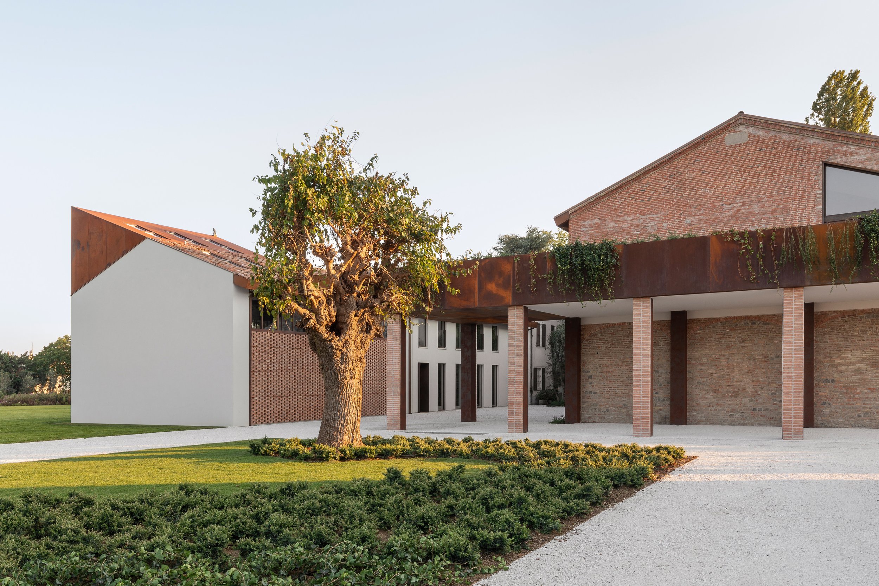
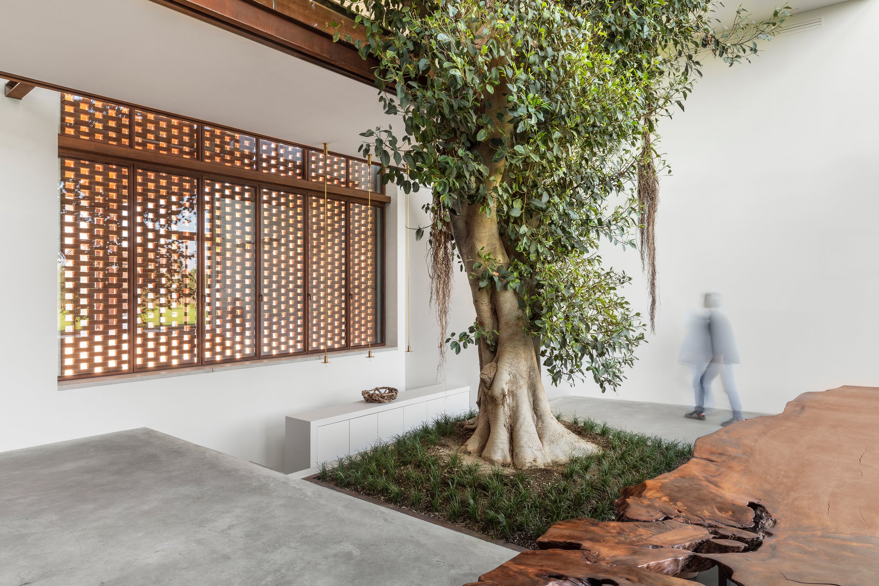
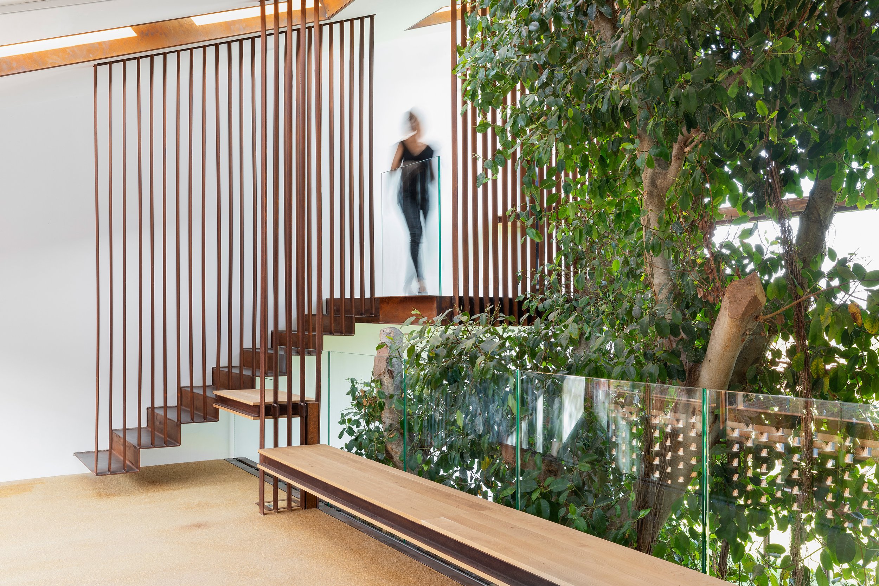
Location: Parma, Province Of Parma, Italy
Design, Architecture: Carlo Ratti Associati
Creative Lead: Italo Rota Building Office
Facade And MEP Engineering: AI Studio
Structural Engineering: AI Studio (With Luca Giacosa), Corrado Curti
Agronomy Consultants: Flavio Pollano And Paolo Battistel (Ceres SRL))
Authority Approval, Accounting, Health & Safety Lead: Aldo Trombi
Planning And Works Supervisor: AU Studio
Carlo Ratti Associati reworked a traditional home around a 10-m-tall, 60-year-old ficus tree to show the potential of biophilic design in the domestic space.
Key features:
Christened the Greenary, the private residence is situated in the countryside just outside of Northern Italian city Parma. The design concept revolves around the ficus tree – fondly named Alma – at its core. To help Alma (and the Greenary’s human inhabitants) thrive by maximizing natural light, CRA installed a ten-m-tall, south-facing glass wall. Temperature and humidity are controlled by the dual force of technology and the surrounding area’s micro-climate; the windows and the roof have automatic open-and-closures to control the sunlight and fresh air in the space space. ‘The environmental conditions around the Greenary inspired our design,’ says Italo Rota, director of Italo Rota Building Office. ‘This represents one of the different expressions we use to illustrate the harmony between natural and artificial elements.’
Seven terraced spaces comprise the Greenary’s layout, three positioned above the entrance and three below. The main living area and kitchen are exposed to immersive views of a neighbouring meadow – each of the interconnected rooms offers a different, advantageously framed vantage point of the environs. Architectural features like a pierced brick wall and corten-steel stairs set the aesthetic tone of the redeveloped brown-and-white building. Complementing the main structure is a back-of-house granary that has been converted into a workspace. A Paolo Pejrone-designed garden inspired by the region’s biodiversity connects the two structures.
Frame’s take:
‘The 20th-century Italian architect Carlo Scarpa once said, “Between a tree and a house, choose the tree.” While I resonate with his sentiment, I think we can go a step further and put the two together,” says Carlo Ratti, founding partner of CRA and professor at the Massachusetts Institute of Technology. Ratti’s philosophy could have a big impact on residential design. The Greenary – while a project of substantial budget – proves that even the most traditional structures can be revised to be more sustainable. By practicing reuse, the architects make a case for innovation that doesn’t rely on new resources or technology. Most importantly, the concept respects the wellbeing of the people in it and the ecosystem it’s in.
Blogger Comments:
This is a perfect example of integrating biophilia, sustainability, and technology in one project to bring nature to interior space. The choice between a house and a tree at the beginning already shows the designer's design goal.
I always think that people and nature are bonded together. The trend in these couple of years has proved me right. People finally realized that they had done enough for the earth and made many changes that caused the earth to reform badly.
The designer made the tree in the centre of the space as its concept has made a very innovative approach to the project and is a perfect example of biophilic design and sustainability. In this case, the project's success has also shown people how the old buildings can be reposed sustainably and how innovative technology can be involved in a project like this.
